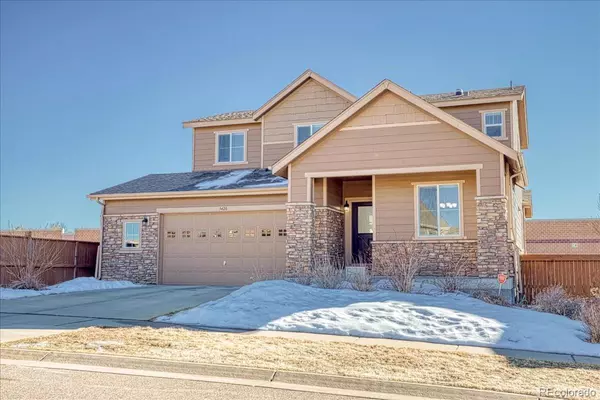$705,000
$695,000
1.4%For more information regarding the value of a property, please contact us for a free consultation.
4 Beds
3 Baths
2,595 SqFt
SOLD DATE : 04/25/2022
Key Details
Sold Price $705,000
Property Type Single Family Home
Sub Type Single Family Residence
Listing Status Sold
Purchase Type For Sale
Square Footage 2,595 sqft
Price per Sqft $271
Subdivision Pioneer Hills
MLS Listing ID 8193371
Sold Date 04/25/22
Style Contemporary
Bedrooms 4
Full Baths 2
Three Quarter Bath 1
Condo Fees $85
HOA Fees $85/mo
HOA Y/N Yes
Abv Grd Liv Area 2,595
Originating Board recolorado
Year Built 2014
Annual Tax Amount $4,579
Tax Year 2020
Acres 0.14
Property Description
Beautiful Home close to Cherry Creek State Park. This newer home checks all the boxes. The living room has a vaulted ceiling and open floor plan. There is a spacious kitchen with lovely granite counter tops and a giant granite kitchen island, also a walk-in pantry, stainless steel appliances, a breakfast nook and a formal dining room. A home office is on the main floor along with a main floor bedroom and bath. Upstairs is a master bedroom suitable for a King Size bed, with en suite bath, a walk-in closet, a bonus room/den area, two other bedrooms and another bath. Downstairs there is a huge unfinished basement that is currently used as a home gym, rec room and music studio but could have many uses or could be finished in a variety of different ways. Attached is a 3 car tandem garage and a mud room off of the garage entrance. Outside there is a covered deck with a partial mountain view to enjoy and the backyard is fully fenced-in if you have pets.
Cherry Creek State Park is nearby, there they have sandy beaches by the lake, picnicking, boating, swimming, sunbathing, bike paths, hiking trails, shooting range, archery and a dog off leash area.
Showing appointments begin Saturday March 26, 2022. Virtual Tour available.
Location
State CO
County Arapahoe
Rooms
Basement Bath/Stubbed, Full, Unfinished
Main Level Bedrooms 1
Interior
Interior Features Breakfast Nook, Eat-in Kitchen, Granite Counters, High Ceilings, Open Floorplan, Pantry, Primary Suite, Vaulted Ceiling(s), Walk-In Closet(s)
Heating Forced Air
Cooling Central Air
Flooring Carpet, Tile, Wood
Fireplaces Number 1
Fireplaces Type Gas
Fireplace Y
Appliance Convection Oven, Dishwasher, Double Oven, Dryer, Gas Water Heater, Microwave, Range Hood, Refrigerator, Washer
Laundry In Unit
Exterior
Exterior Feature Lighting, Private Yard, Rain Gutters
Parking Features Concrete, Oversized
Garage Spaces 3.0
Fence Full
Utilities Available Cable Available, Electricity Connected, Internet Access (Wired), Natural Gas Connected, Phone Available
Roof Type Architecural Shingle
Total Parking Spaces 5
Garage Yes
Building
Foundation Slab
Sewer Public Sewer
Water Public
Level or Stories Two
Structure Type Stone, Wood Siding
Schools
Elementary Schools Sagebrush
Middle Schools Laredo
High Schools Smoky Hill
School District Cherry Creek 5
Others
Senior Community No
Ownership Individual
Acceptable Financing Cash, Conventional, FHA, VA Loan
Listing Terms Cash, Conventional, FHA, VA Loan
Special Listing Condition None
Pets Allowed Cats OK, Dogs OK, Number Limit
Read Less Info
Want to know what your home might be worth? Contact us for a FREE valuation!

Our team is ready to help you sell your home for the highest possible price ASAP

© 2025 METROLIST, INC., DBA RECOLORADO® – All Rights Reserved
6455 S. Yosemite St., Suite 500 Greenwood Village, CO 80111 USA
Bought with 303 Realty
"My job is to find and attract mastery-based agents to the office, protect the culture, and make sure everyone is happy! "






